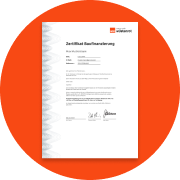You enter a hallway with office 7.5m² to the left and large double garage (remote control sliding door) 55.5m² - newly installed kitchen 12?7m² opposite leading to laundry/dog room 6.5m² and new shower room with WC 3.7m². Stairs leading up to a pretty landing to the right is the bright sitting room with fireplace and moving through to the master bedroom 21m² suite - large dressing room 12.5m² (incl integrated cupboards and large shower room 9m². Dining room 16m² opening to the raised conservatory21m² which in return looks onto the garden - there is a small kitchen 4m² adjacent to the dining room (extremely useful) Bedroom 2 12m² Bedroom 3 11.8m² both with integrated cupboards. From the kitchen you access the cellar along with access to the garden where you'll find numerous outbuildings making this a most attractive investment property. Heat pump and a double fuel/wood boiler!
House with large garage, garden, outbuildings in a town with many amenities and train station.
16190 Montmoreau
Die vollständige Adresse der Immobilie erhalten Sie vom Anbieter.
Auf Karte anzeigen
Die vollständige Adresse der Immobilie erhalten Sie vom Anbieter.



Finanzierungszertifikat
In nur zwei Minuten zu Ihrem persönlichen Finanzierungszertifkat.
Infos
| Haustyp | Einfamilienhaus |
|---|---|
| Wohnfläche ca. | 157 m2 |
| Grundstücksfläche | 1.405 m2 |
| Zimmer | 7 |
| Schlafzimmer | 3 |
| Badezimmer | 2 |
| Garage/Stellplatz | Garage |
| Anzahl Garage/Stellplatz | 1 |
Kosten
| Kaufpreis |
192.000 € |
|---|
Finanzierungsrechner:
Kaufpreis:
600.000 €
Eigenkapital:
600.000 €
Bundesland:
Monatliche Rate
0 €
Effektiver Jahreszins
0 %
Sollzinsbindung
10 Jahre
Bausubstanz & Energieausweis
| Objektzustand | Gepflegt |
|---|











