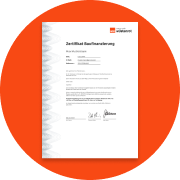You enter the upper property into a lofty, beamed living room - 29.6m² with a balcony looking out over the garden towards the view. the sitting room opens into the kitchen 8.9m² with steps down to independant WC and acess to shower room. Both bedrooms lead off from the living room Bedroom 1 - 12m² and Master bedroom - 17.6m² opening to a dressing room/office - 7.8m². with access to the shower room.
The Garden property - you enter via a glass porch into an open plan living room 16.7m²/kitchen - 7 m² with private garden access and fireplace. Bedroom 1 - 9.3m² with dressing room 8m² with access to shower room with separate WC and utility corridor going up a few steps you have access to master bedroom 18.7m² and Play-room/dormitory 31m² (french windows onto front garden) both having access to a further bathroom with WC - 4.4m² . Early viewing advisable.
2 independent dwellings in one property with land, barn and views. 5 kms from Montmoreau train sta
16190 Montmoreau
Die vollständige Adresse der Immobilie erhalten Sie vom Anbieter.
Auf Karte anzeigen
Die vollständige Adresse der Immobilie erhalten Sie vom Anbieter.



Finanzierungszertifikat
In nur zwei Minuten zu Ihrem persönlichen Finanzierungszertifkat.
Infos
| Haustyp | Einfamilienhaus |
|---|---|
| Wohnfläche ca. | 185 m2 |
| Grundstücksfläche | 11.850 m2 |
| Zimmer | 7 |
| Schlafzimmer | 5 |
| Badezimmer | 3 |
Kosten
| Kaufpreis |
190.000 € |
|---|
Finanzierungsrechner:
Kaufpreis:
600.000 €
Eigenkapital:
600.000 €
Bundesland:
Monatliche Rate
0 €
Effektiver Jahreszins
0 %
Sollzinsbindung
10 Jahre











