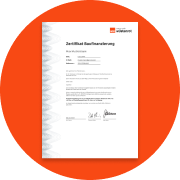Tours-Orléans-Blois-Chambord for this very attractive town house, 212 m², original and atypical, completely renovated on 3 levels, with its own courtyard and located just 800 metres from the station, in the basses granges district.
The 1st level (53.90 m²) comprises: a flat: living room-kitchen (25.91 m²) and a shower room with WC (3.09 m²). There is also a corridor (16.00 m²), a garage with automatic door (22.19 m²), a study (8.90 m²) and a cellar (25.00 m²).
The 2nd level (84.05 m²) comprises: a living room (40.42 m²), an entrance hall (4.13 m²), a fitted and equipped kitchen (10.50 m²), a utility room (10.75 m²), a WC (1.53 m²), a bedroom (10.97 m²), a shower room (4.31 m²) and a corridor (1.46 m²).
The 3rd level (73.60 m²) comprises: 5 bedrooms (10.50 m², 8.26 m², 10.39 m², 11.30 m² and 15.15 m²), a shower room (6.49 m²) and a corridor (11.51 m²).
MY OPINION: This is an unusual and really nice house, with a large sunny terrace where you can see palm trees and flowers perfectly well. The house has been renovated on all floors. Heating and water are provided by a heat pump. State-of-the-art photovoltaic panels supplement the heating system. All rooms have reversible air conditioning. Grey PVC double-glazed windows. Wooden shutters on the ground, 1st and 2nd floors, including roller shutters on the velux windows. Slate roof. Mains drainage. Fibre connection. Council tax: €1,850. The property includes a 67 m² outbuilding, separate from the house, in which it is possible to renovate a flat (with living room-kitchen, bathroom and toilet).
MY ADVICE: rare in the area, as it is very close to the town centre, but above all 800 m on foot from the Blois-Chambord SNCF train station.
BLOIS SNCF train station 800 metres away Pretty 1930 mansion of 212m ² 6 bedrooms /3 levels LEGGET
41000 Blois
Die vollständige Adresse der Immobilie erhalten Sie vom Anbieter.
Auf Karte anzeigen
Die vollständige Adresse der Immobilie erhalten Sie vom Anbieter.



Finanzierungszertifikat
In nur zwei Minuten zu Ihrem persönlichen Finanzierungszertifkat.
Infos
| Haustyp | Einfamilienhaus |
|---|---|
| Wohnfläche ca. | 212 m2 |
| Grundstücksfläche | 0 m2 |
| Zimmer | 8 |
| Schlafzimmer | 6 |
| Badezimmer | 2 |
Kosten
| Kaufpreis |
420.000 € |
|---|
Finanzierungsrechner:
Kaufpreis:
600.000 €
Eigenkapital:
600.000 €
Bundesland:
Monatliche Rate
0 €
Effektiver Jahreszins
0 %
Sollzinsbindung
10 Jahre
Bausubstanz & Energieausweis
| Baujahr | 1930 |
|---|---|
| Objektzustand | Neuwertig |











